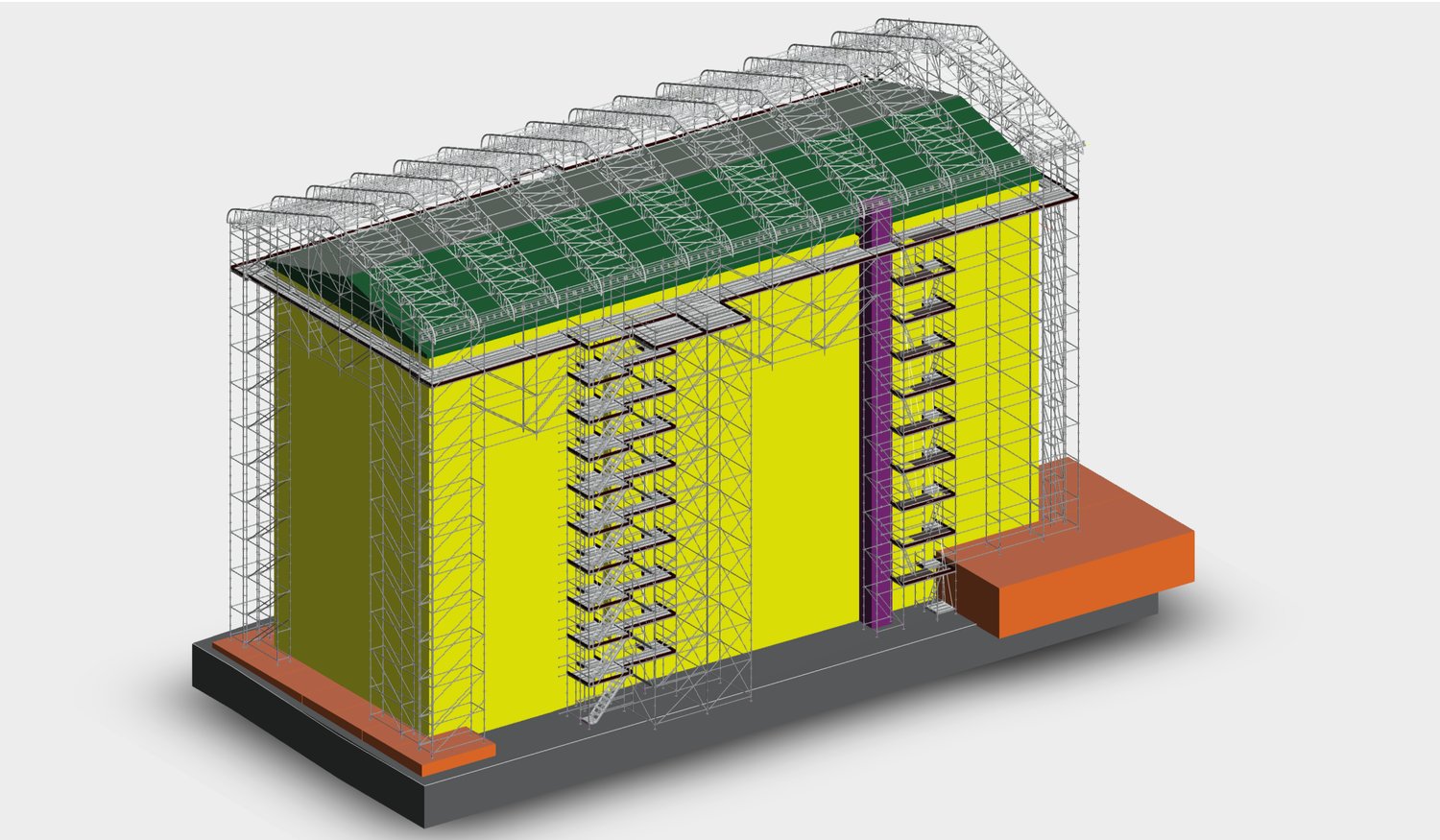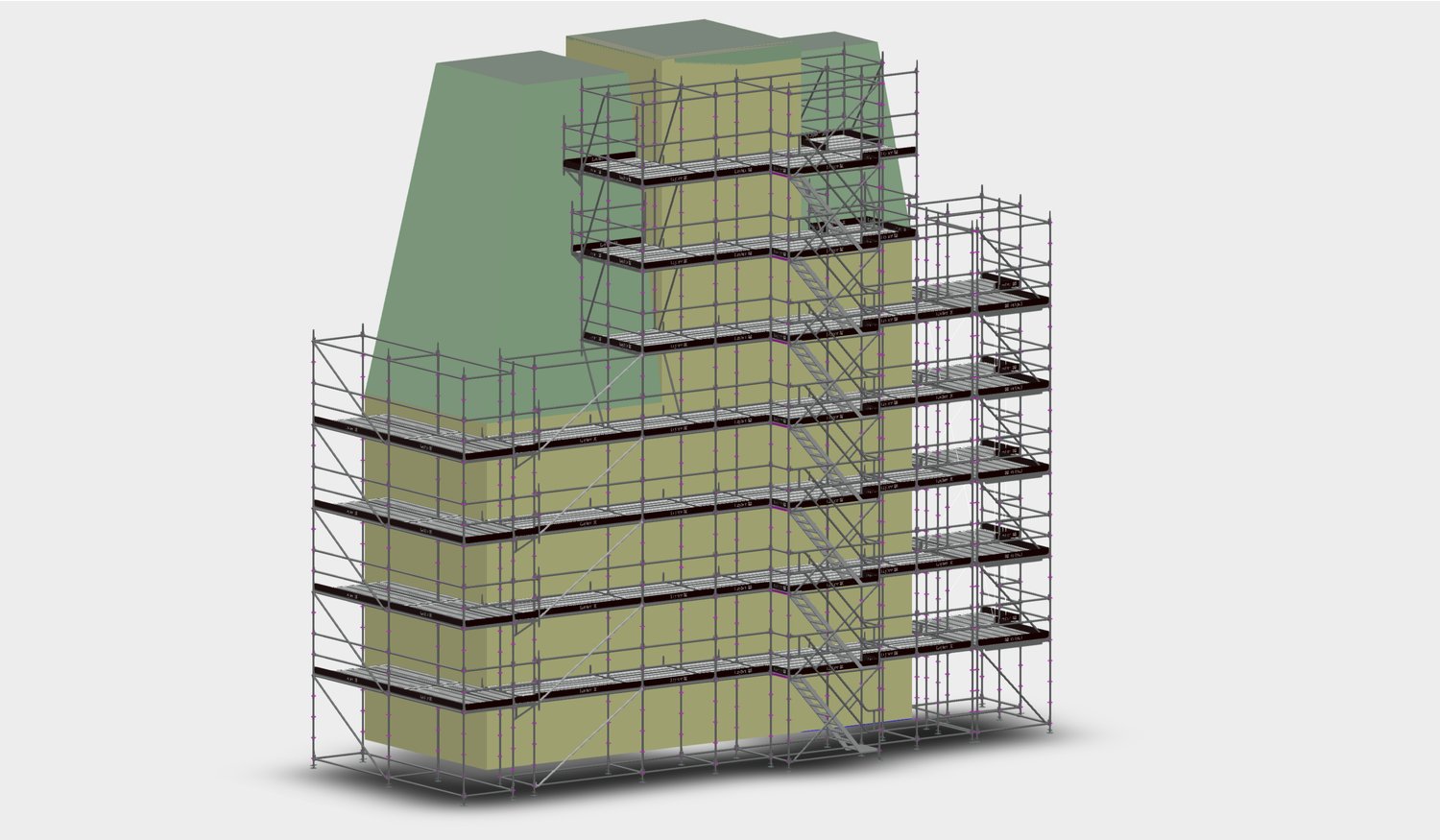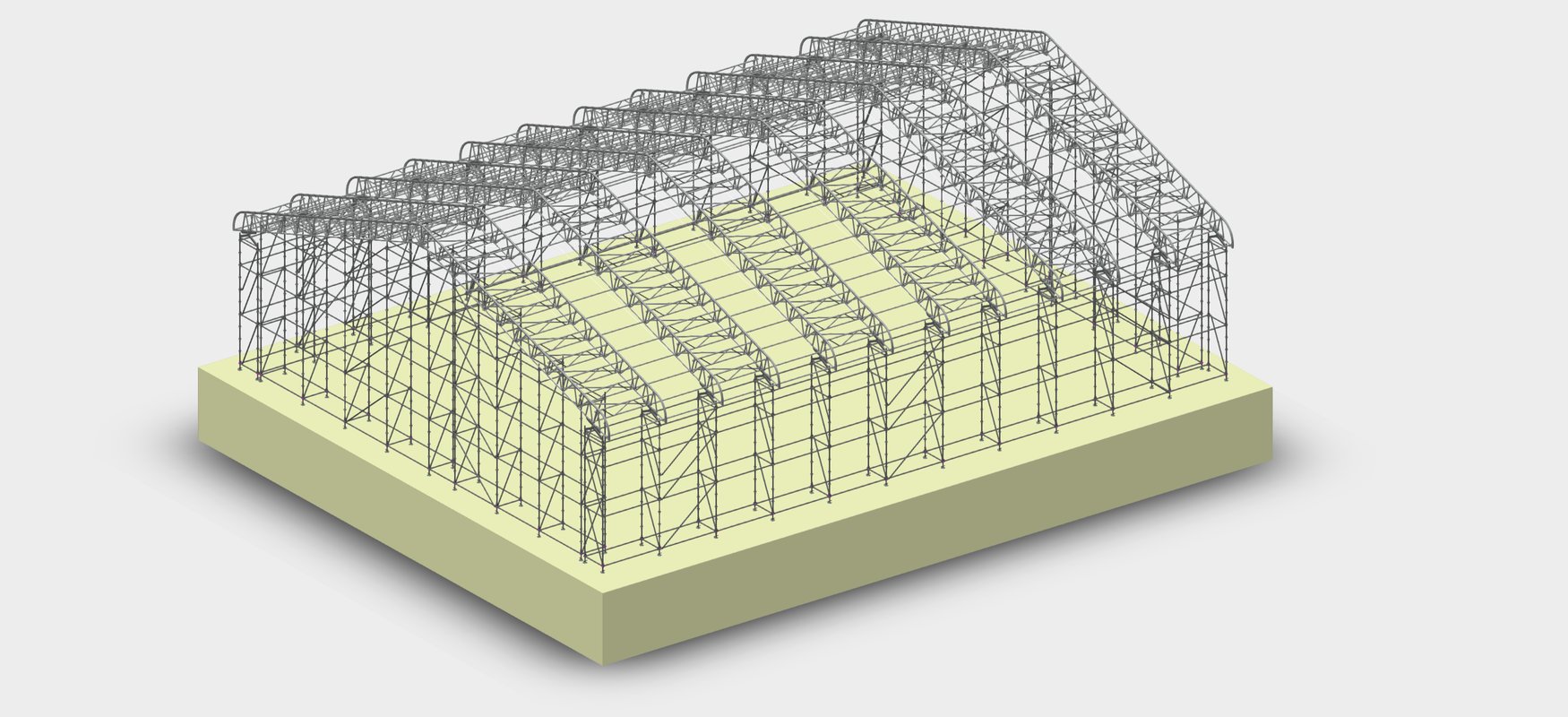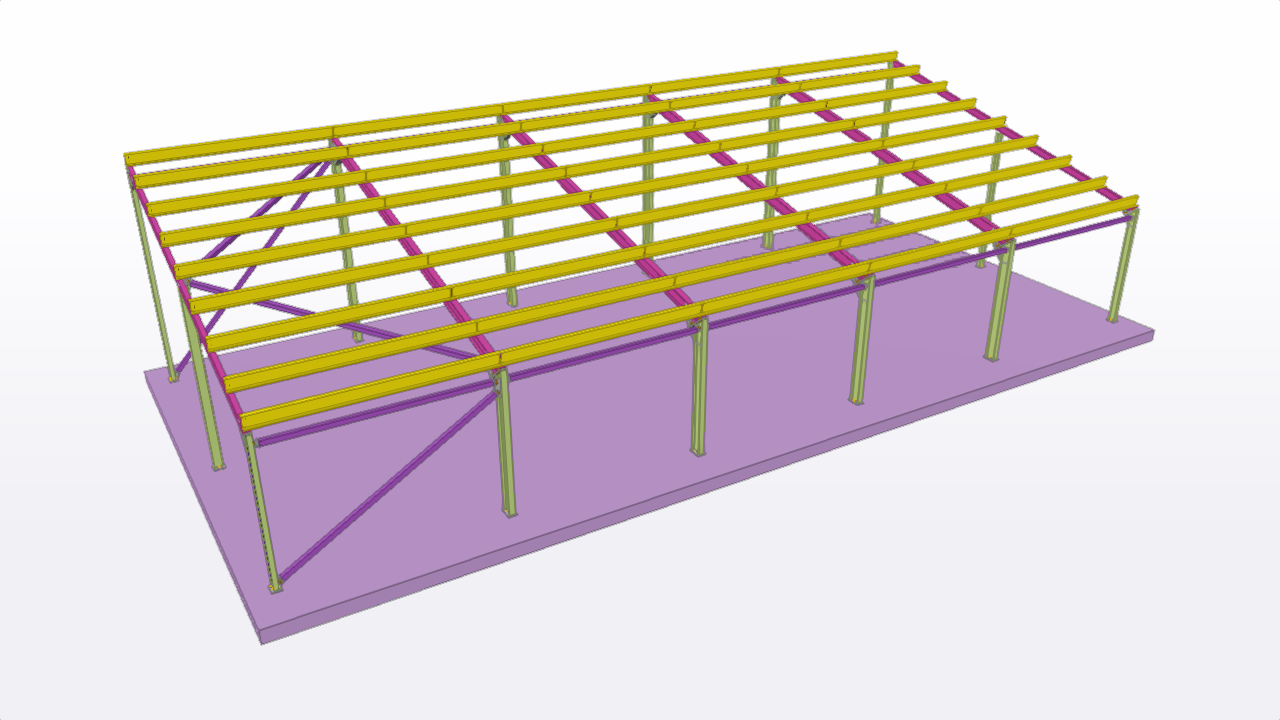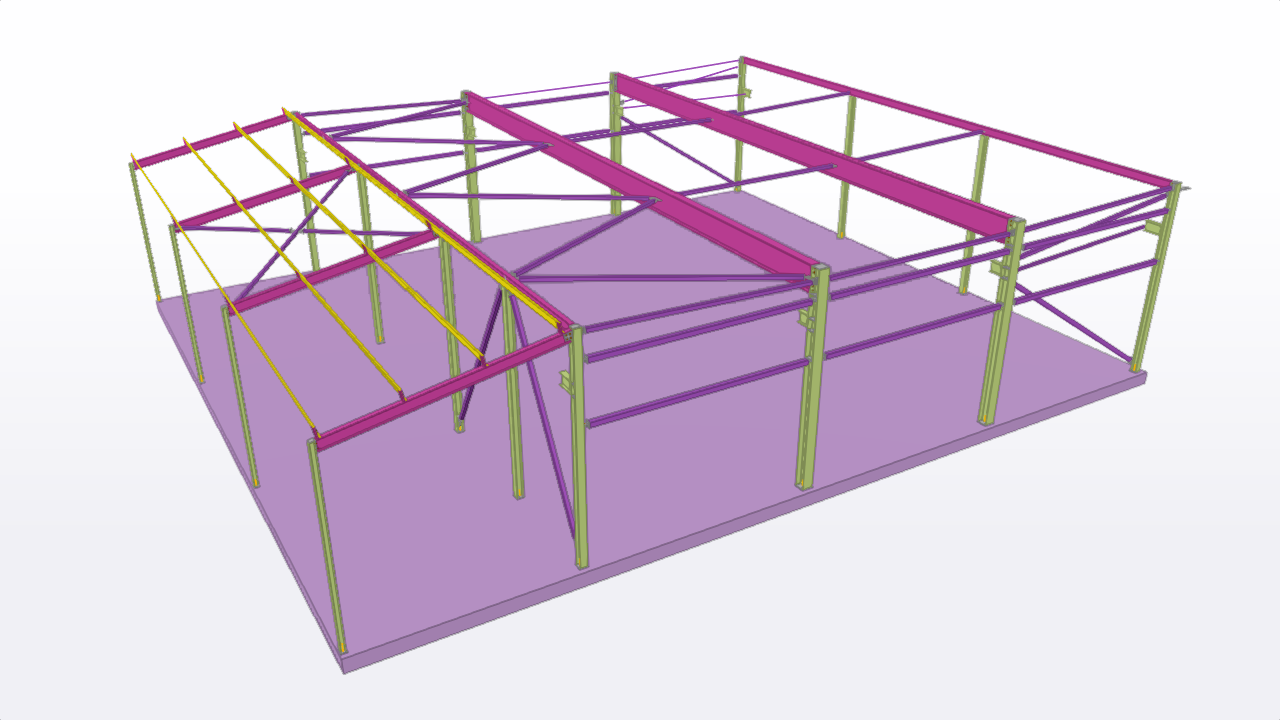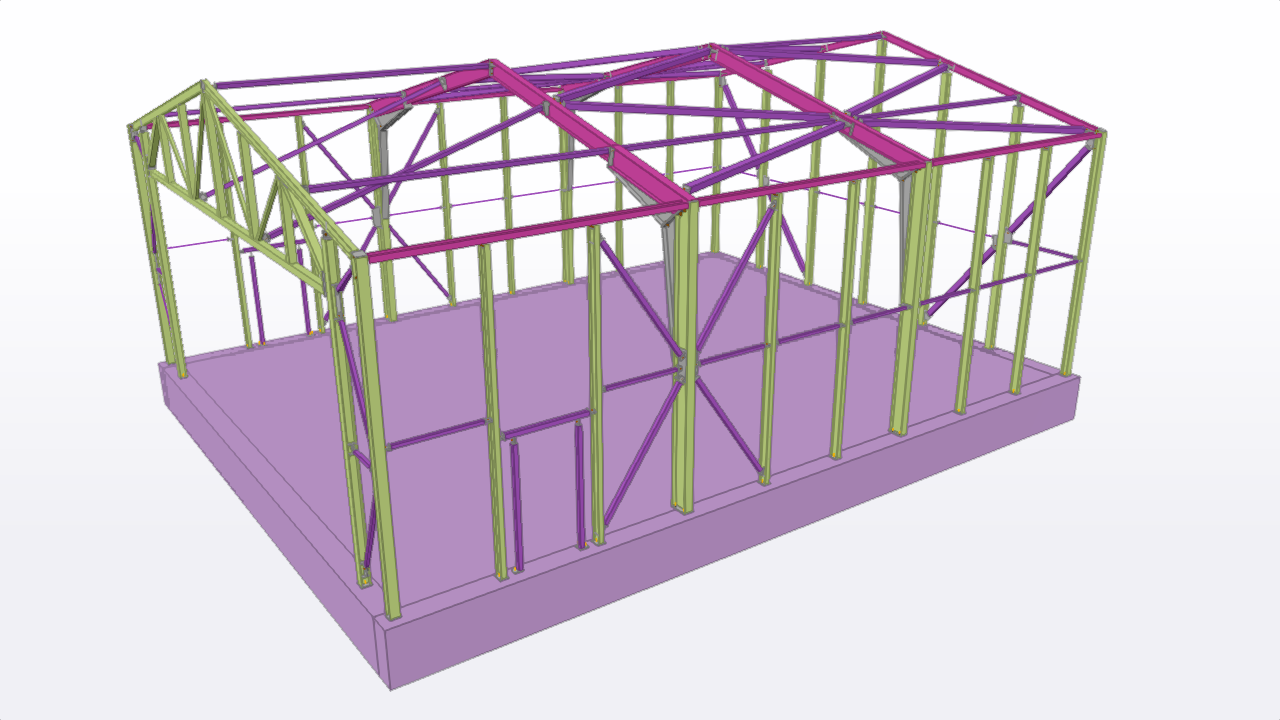Engineered for results.
Designed for you.
Structures made right - by those who know how.
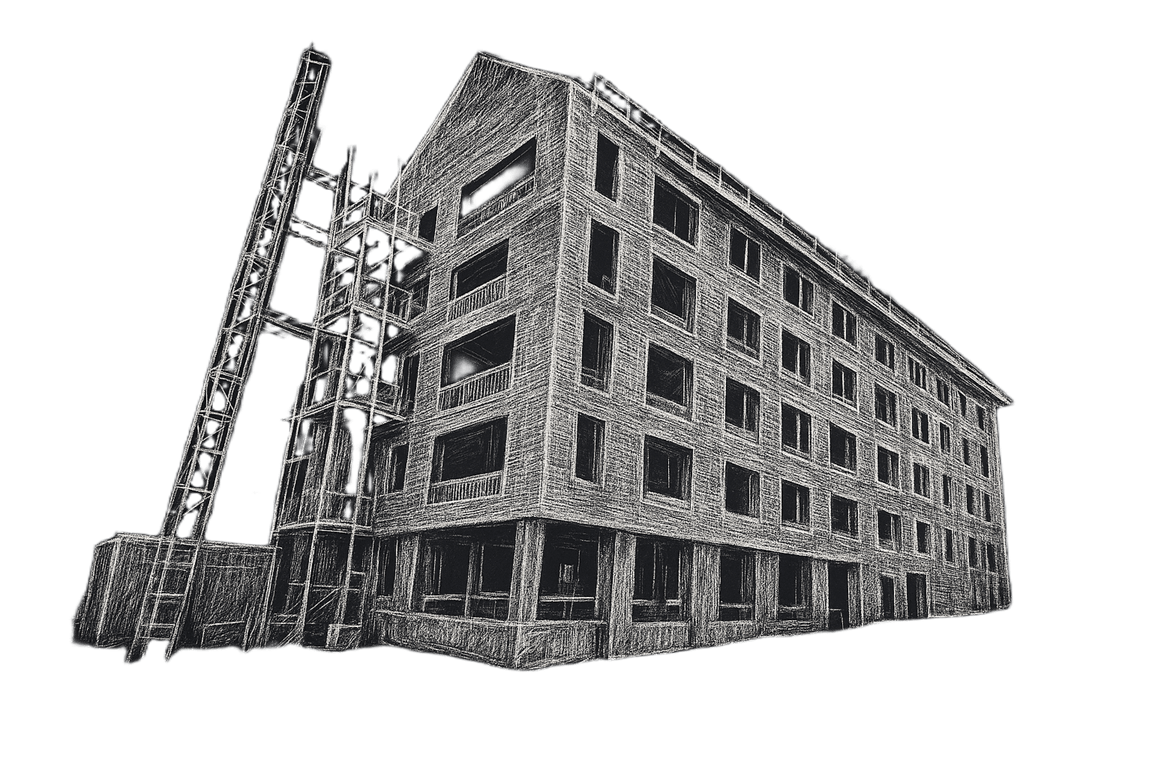
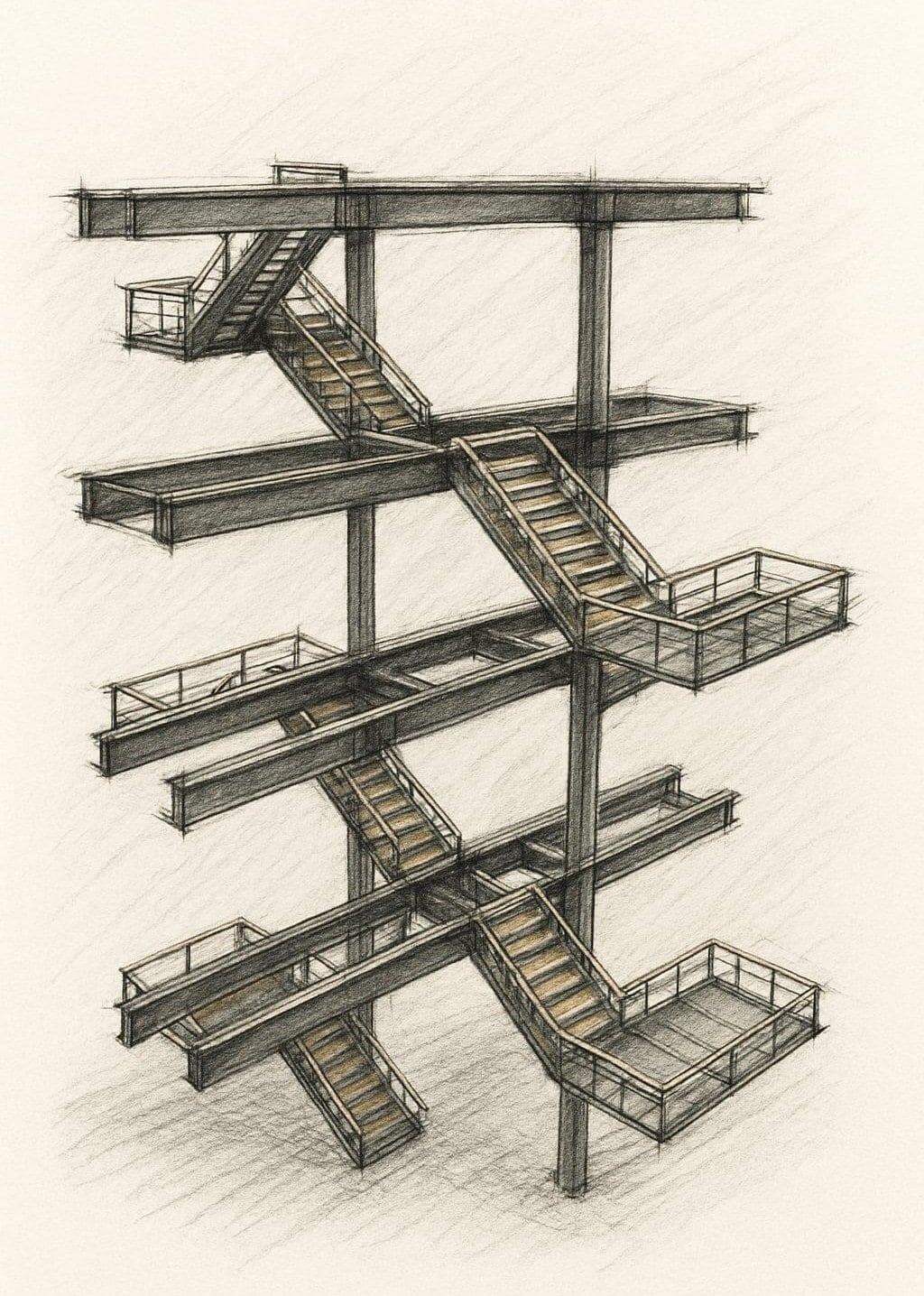
Want To?
- Finish your projects on time and within budget?
- Cut material costs and keep your structures cost-effective?
- Avoid mistakes in your projects that can lead to costly delays?
- Ensure that your structures are safe and compliant with all regulations?
- Feel confident that the project is in good hands?
We Are Resola Projects
Resola Projects is a structural engineering company that knows how to build and deliver with confidence, on time, and within budget.
Based in Poland, we have successfully delivered a large number of projects in Finland, Sweden, Estonia, Latvia, and other EU countries.
Who We Support
- Precast concrete and steel factories
- Design companies and bureaus
- Construction companies
- Anyone who needs help of a structural engineer
With us, you can focus on what you do best - building the future.
Expertise
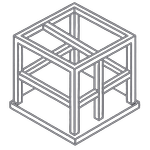
Precast Concrete and Steel Structures
For prefabricated concrete and steel structures we provide a full design cycle including:
- Static analysis
- Elements and joints calculations
- 3D modeling
- Assembly drawings
- Workshop drawings
We can also handle specific design stages based on your needs.
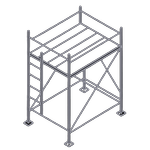
Temporary Structures
In the area of temporary structures, we specialize in designing:
- Scaffolding
- Weather protections
- Encapsulated structures
- Birdcages
- Different types of temporary structures for factories and maintenance
Services
We create structural designs, including precast concrete, steel structures, scaffolding, and temporary constructions.
Structural modeling
Understand the complete picture before you build. We create accurate models that support better planning and faster approvals.
Static analysis
We ensure your structures are safe and stable under all expected loads, fully compliant with Eurocodes, country and local regulations.
Elements and joints calculations
We analyze every element and joint to confirm it performs as expected - no guesswork, just clarity and confidence.
3D modeling
See your project before a single part is assembled. Our visual models help teams communicate clearly and spot issues early.
Detailed drawings
Clear, understandable drawings for assembly and production reduce errors on site and help everyone stay in schedule.
Material lists
Save time and avoid shortages or excess materials on-site. We deliver complete, accurate material lists.
Why We
We bring precision, efficiency, and expertise to your structural projects.
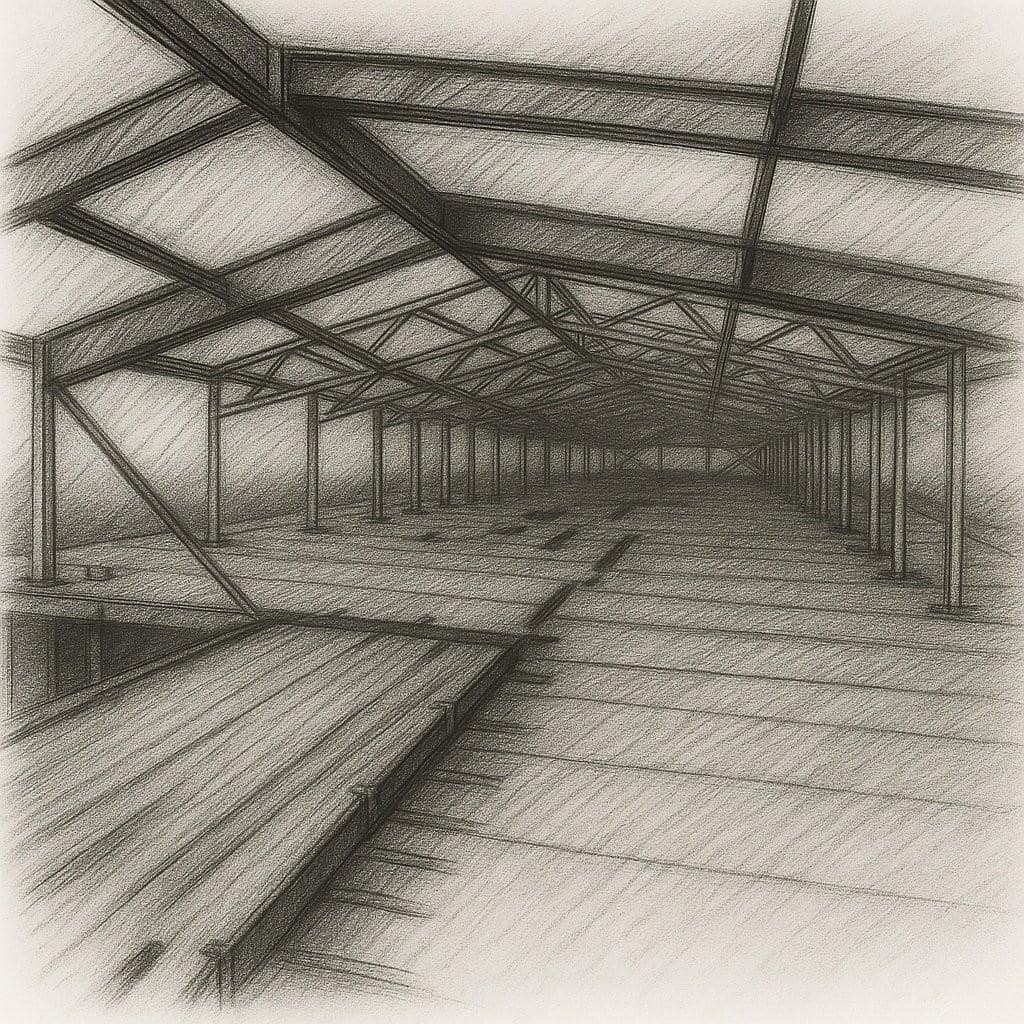
Deep understanding of your production processes
We begin every project by learning your production inside out, ensuring our designs support the way you work.
Precise calculations and modeling
With detailed FEM calculations and 3D modeling of structures, we make sure every detail of your structure is perfectly matched.
Maximum production efficiency and automation
We develop our own custom tools and provide data in formats your CNC machines can use right away, helping you produce steel structures and precast concrete faster and more efficiently.
Continuous support
We stay with you from start to finish, proving continuous support till the end of the project. Author supervision is available upon request during production and assembly.
Portfolio
Here are some examples of the completed projects we've worked on:
Contact
Stay focused on what matters - your projects. We handle the details so you can concentrate on moving things forward.
We're happy to help - whether it is answering questions, providing information, or finding ways to better suit our services to meet your specific needs.
Contact us today to discuss how we can support your next engineering project with our expertise.

